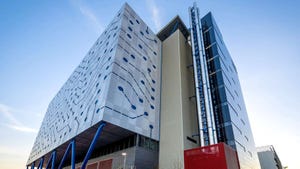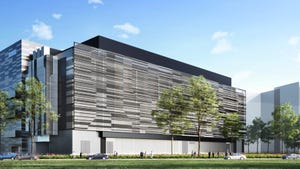A 12-Foot Raised Floor?A 12-Foot Raised Floor?
A new data center being built by EDS in England will use an unusual architecture for its free cooling system, treating the entire 12-foot high first floor as a cold air plenum, with the servers housed on the second floor.
June 3, 2009
That's not a typo. A new data center being built by EDS in England will use an unusual architecture for its free cooling system, treating the entire 12-foot high first floor of the facility as a cold air plenum, with the server cabinets housed on the second floor. The 305,000 square foot facility in Wynyard is being called "Eco 2" for its energy efficiency features.
The fresh air will be introduced into the plenum by 7-foot high low-velocity fans designed to maintain a consistent air pressure across the entire room/plenum. Slotted vents in the ceiling allow the fresh air to enter the cold aisles of the data center, which are fully-enclosed by a cold-aisle containment system. The containment allows the system to operate with lower airflow rate than typical raised floors in an open hot aisle/cold aisle configuration.
By preventing the mixing of cold and warm air, the containment system will also allow EDS to maintain a higher temperature in the cold aisle, which allows additional energy savings. In an animated virtual tour on the EDS web site (link via Patrick Thibodeau at ComputerWorld), the company says it can maintain the cold aisle at 86 degrees, rather than 68 degrees.
HP/EDS officials say they believe this design is a "relatively new approach." The first phase of the project will feature four data halls ("pods") each offering 10,900 square
feet of space. EDS says the facility will support 210 watts per square foot across the floor.
Read more about:
EuropeAbout the Author
You May Also Like







