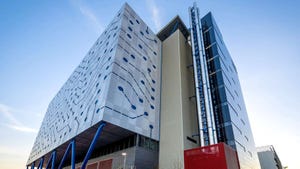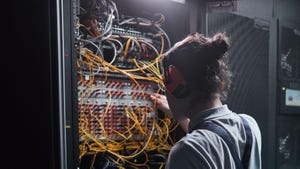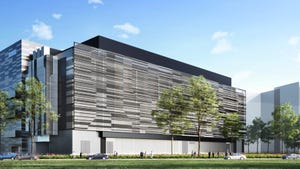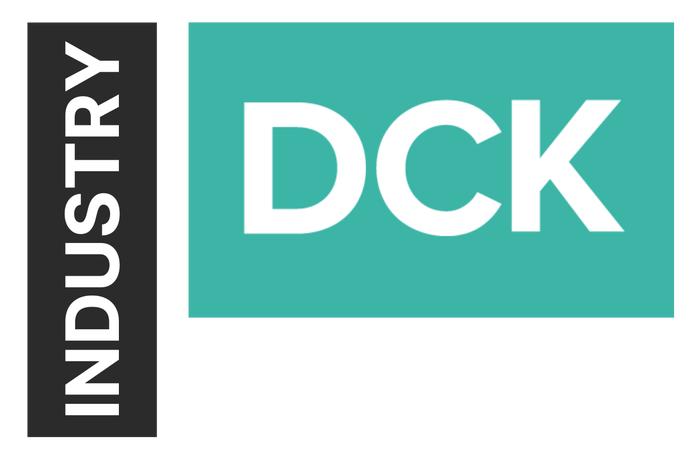
Insight and analysis on the data center space from industry thought leaders.
Considerations for Converting Buildings Into Modern Data CentersConsiderations for Converting Buildings Into Modern Data Centers
Remote work, cloud-based computing, and streaming services have increased demand for high-speed internet — and, in turn, a market for secure data centers.
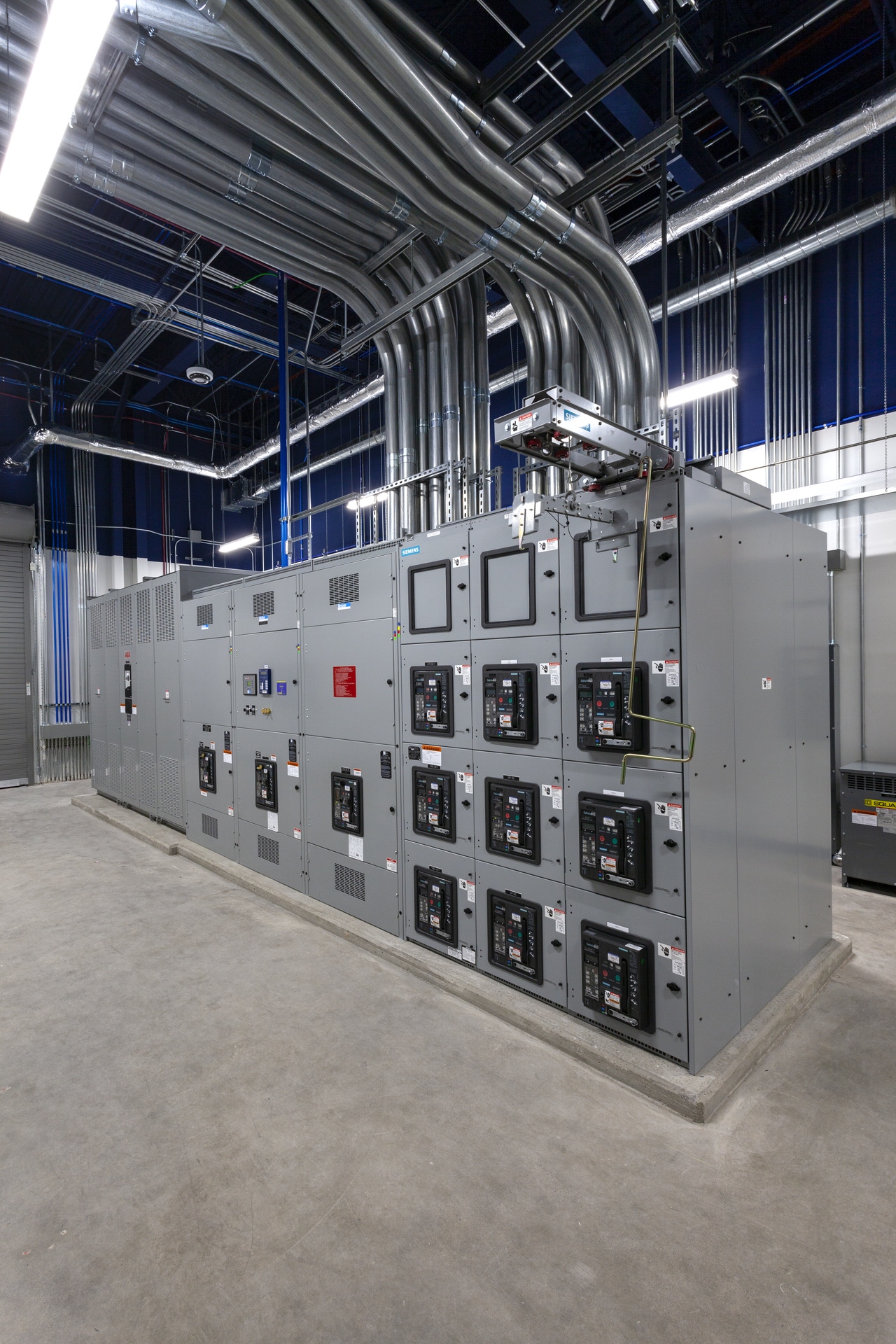
Remote work, cloud-based computing, and streaming entertainment have helped increase demand for widespread high-speed internet access in the last several years. With that demand comes a growing market for secure data centers.
One way developers, building owners, and facility operators are meeting the moment is by working with architects to convert existing buildings into modern data centers. Since 2018, HKS’ Mission Critical design practice has renovated or re-purposed more than 250 buildings. Here, we highlight lessons learned from our experience making buildings into something they were not initially designed for.

adaptive reuse data center server
Getting the Project Going
Repurposing a building as opposed to building from scratch usually provides the opportunity to deliver a space quicker. Many jurisdictions now include specific data center requirements in their zoning, but if a jurisdiction is not familiar with the building type, proactive dialogue will limit surprises throughout project. If the site doesn’t allow for data centers, a rezone and a ‘change in use’ will need to be implemented. Consistent communication about expectations and timelines helps ease the design and delivery process.
It’s also important to understand that the public may not know what a data center is or how a project will impact a community. Educational outreach can help neighbors understand what a data center is, how it will be different from the existing facility, and what the benefits of the project will be.
Understanding the Site’s Constraints and Opportunities
Dozens of site-related factors can impact a data center conversion design. First, data centers require a large amount of power and connectivity to operate effectively. Working with local utility providers to upgrade substations or distribution lines, building an on-site substation, or establishing or relocating easements can take several months. Additionally, multiple, high-speed, high-capacity telecommunications carriers are critical to attracting tenants to data center facilities.
If the site is near railroads, project teams should conduct a vibration study and on sites with electromagnetic fields surrounding transmission lines, a shielding plan will be required if the forces have potential to interrupt data center operations or pose health problems to employees. Project teams should also conduct acoustical studies to help assure the data center’s operating equipment do not exceed local noise ordinances.
Other site factors like perimeter security, flood mitigation, and regulations regarding on-site fuel storage and filling stations should be considered. By engaging with the client’s security team and local authorities, project teams can develop viable solutions to issues that arise on the site as the project proceeds.

adaptive reuse data center cabinet
Making the Most of Structural Planning and Analysis
Not all building types will be structural matches for the requirements of a data center. Commercial offices and distribution and manufacturing facilities are often the best fit. Many buildings that weren’t purpose-built as data centers will not have the infrastructure to accommodate all the equipment and extensive power and cooling distribution systems required for this building type. Solutions to meet requirements include splitting loads between the rooftop and a utility yard and adding a new internal sub-structure.
Once a project team has resolved capacity for the largest systems and equipment, the remaining structural capacity for the interior of the building may be lower than the typical capacity commonly used for structural ceiling grids. Avoid overloading the existing structure or costly work-around interior structural solutions, by taking into account interior loads during initial structural planning.
Diving into the Building Design
When a data center conversion project is put into motion, thoughtful evaluation of the existing building’s design will lead to conscientious solutions. Most existing buildings won’t come with as-is conditions or an as-built set of drawings. Selective demolition could be a helpful step to uncover conditions that will need workarounds for layout such as utility locations that require reroutes or structural impediments.
With all the complex power and IT distribution needs in a data center’s interior, floor-to-floor heights become a very crucial thing to pay attention to — the higher the clear spaces, the better. Avoiding water-related lines above data halls is recommended, but if relocation is not physically possible, a prevention system must be installed to protect major equipment.

adaptive reuse data center photo
Setting the Project Up for Sustainability and Long-term Success
Repurposing an existing building is more sustainable than a new build, but data centers can have a large impact on the electrical grid and if not designed and operated thoughtfully, may have a large carbon footprint. Working with designers and sustainability consultants is the best way to ensure that a building’s conversion and operations as a data center limit impact on the environment.
HKS’ Mission Critical practice is founded on collaborative solutions and a commitment to high quality project delivery. If you would like to learn more about these or any other solutions, please contact Dutch Wickes, Mary Hart, Matt Lamont, Bernie Woytek, or Michael Malone at HKS.
About the Author
You May Also Like
